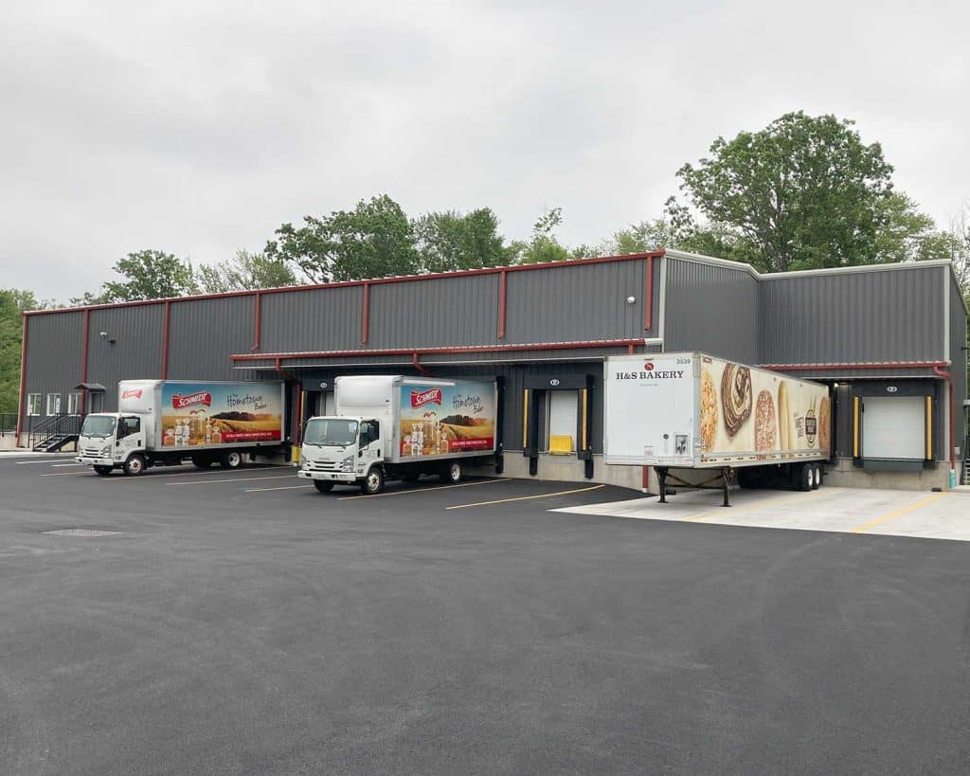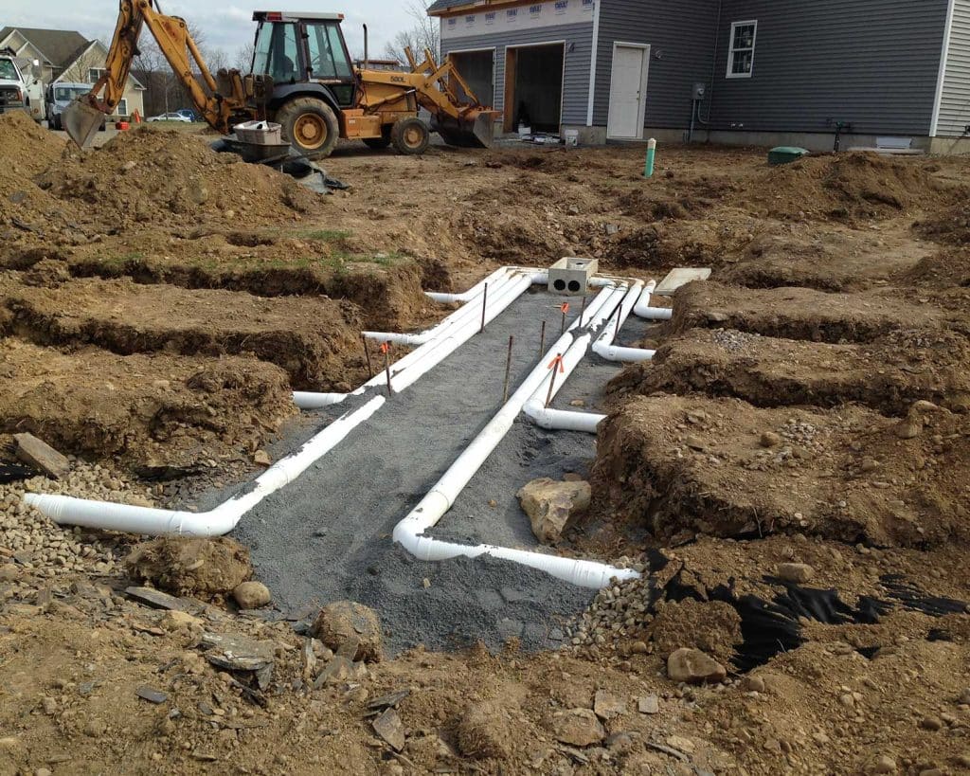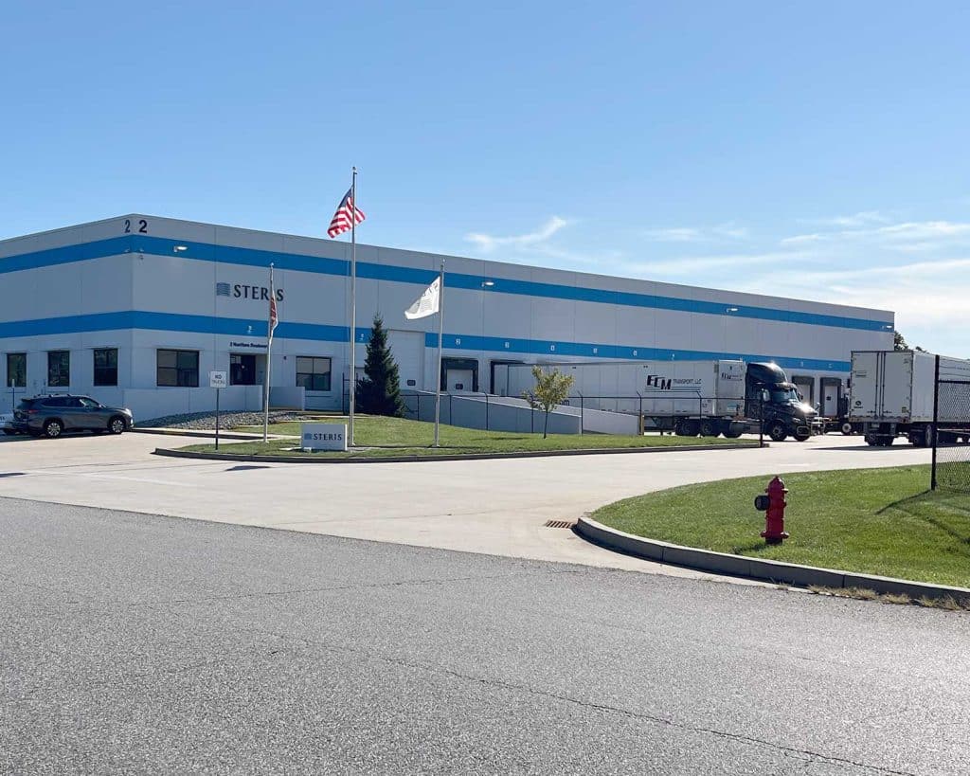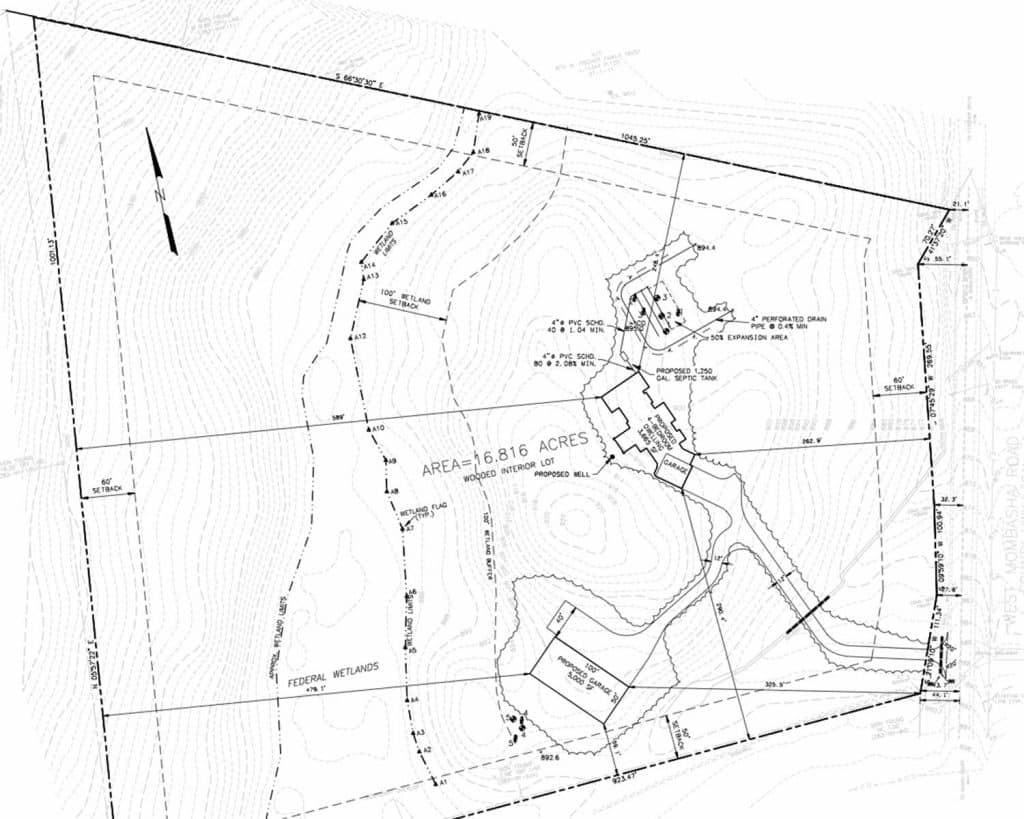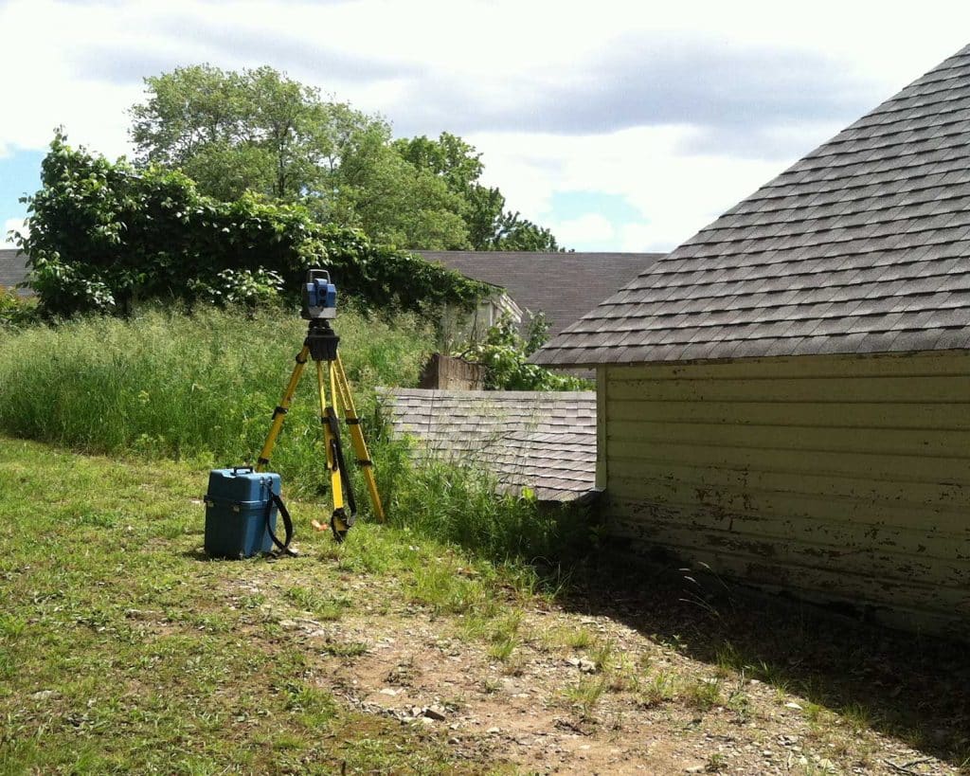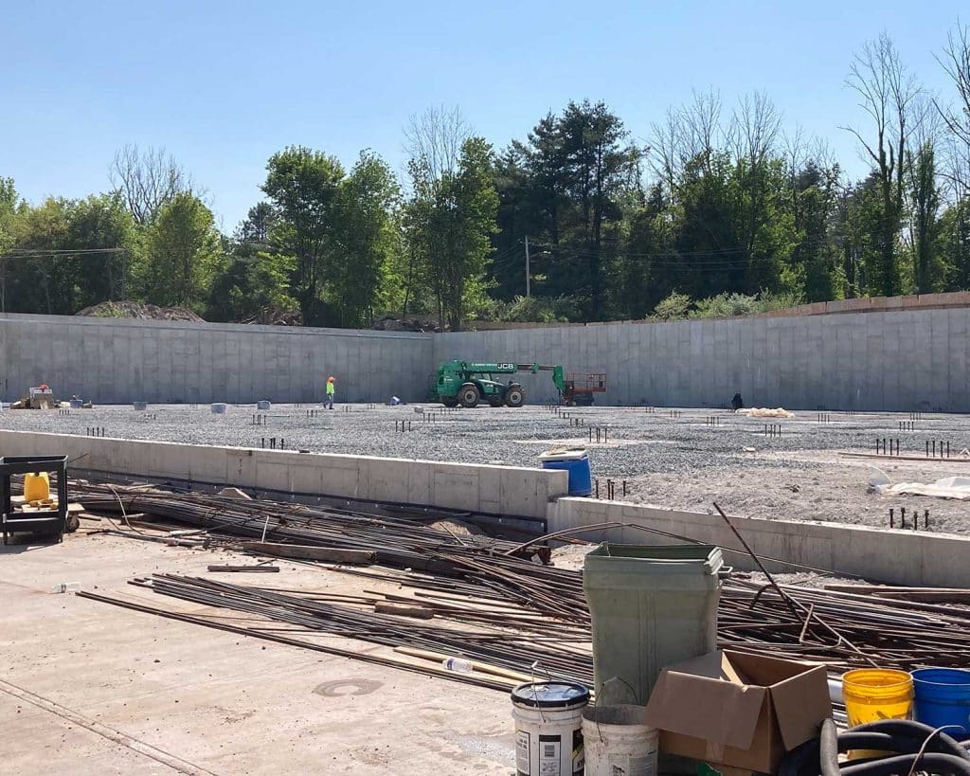MJS strives to find design solutions that are achievable and effective to ensure your needs can be realized no matter the challenges of the site.
Services
Water/Wastewater Engineering
MJS will help you design and build your systems in a way that both benefits your project and protects the environment around you.
Land Development
MJS works with you and local regulatory committees to lay the groundwork for safe, sustainable, and successful land development.
Residential Plot Plans
MJS drafts detailed plot plans that highlight the features of your property, from boundary lines to existing or prospective structures.
Survey & Mapping
MJS surveyors produce maps and data as accurately as possible, ensuring you always know exactly what you are working with.
Construction Services
MJS provides inspection and management throughout construction to make sure that all needs and regulations are met, and that your job progresses smoothly.

